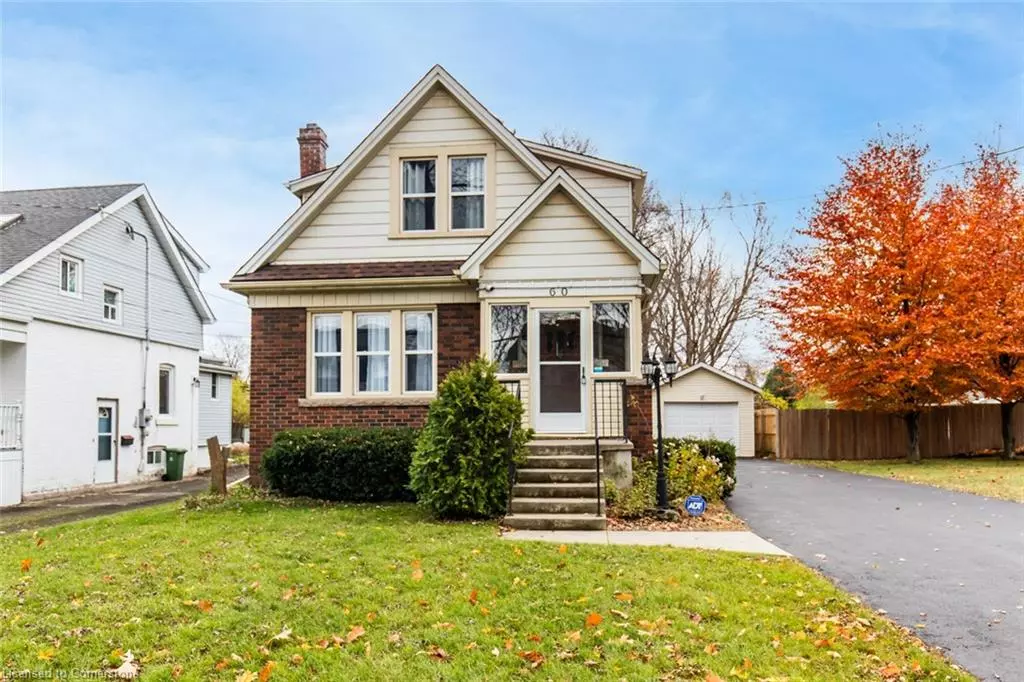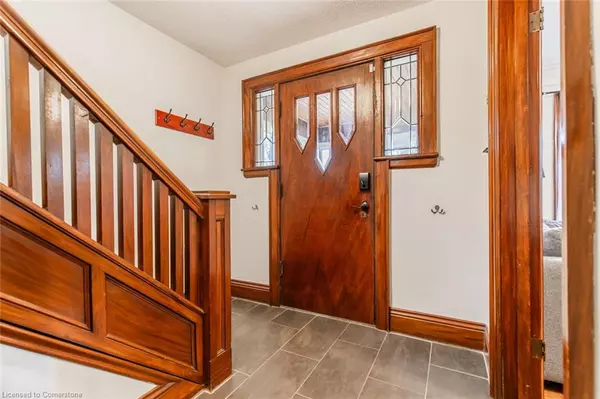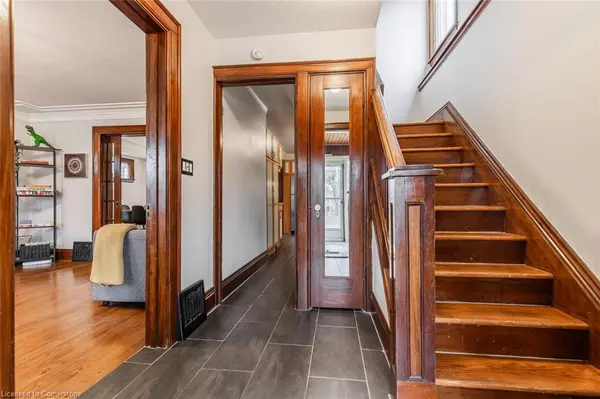
60 Lake Avenue Drive Stoney Creek, ON L8G 3N3
3 Beds
2 Baths
1,464 SqFt
UPDATED:
12/09/2024 06:21 PM
Key Details
Property Type Single Family Home
Sub Type Detached
Listing Status Active
Purchase Type For Sale
Square Footage 1,464 sqft
Price per Sqft $601
MLS Listing ID 40683170
Style Two Story
Bedrooms 3
Full Baths 2
Abv Grd Liv Area 2,173
Originating Board Hamilton - Burlington
Annual Tax Amount $4,000
Property Description
Location
Province ON
County Hamilton
Area 51 - Stoney Creek
Zoning RM1
Direction King St E or Queenston Rd to Lake Avenue Drive.
Rooms
Basement Separate Entrance, Walk-Out Access, Full, Finished
Kitchen 2
Interior
Interior Features In-Law Floorplan
Heating Forced Air, Natural Gas
Cooling Central Air
Fireplace No
Appliance Water Heater, Dishwasher, Dryer, Refrigerator, Stove, Washer
Exterior
Roof Type Asphalt Shing
Lot Frontage 45.0
Lot Depth 239.0
Garage No
Building
Lot Description Urban, City Lot, Hospital, Library, Major Highway, Park, Public Transit, Rec./Community Centre, School Bus Route, Schools, Shopping Nearby
Faces King St E or Queenston Rd to Lake Avenue Drive.
Foundation Concrete Block
Sewer Sewer (Municipal)
Water Municipal
Architectural Style Two Story
Structure Type Brick,Vinyl Siding
New Construction No
Schools
Elementary Schools St. Martin Of Tours
High Schools St. John Henry Newman
Others
Senior Community No
Tax ID 173180062
Ownership Freehold/None

GET MORE INFORMATION





